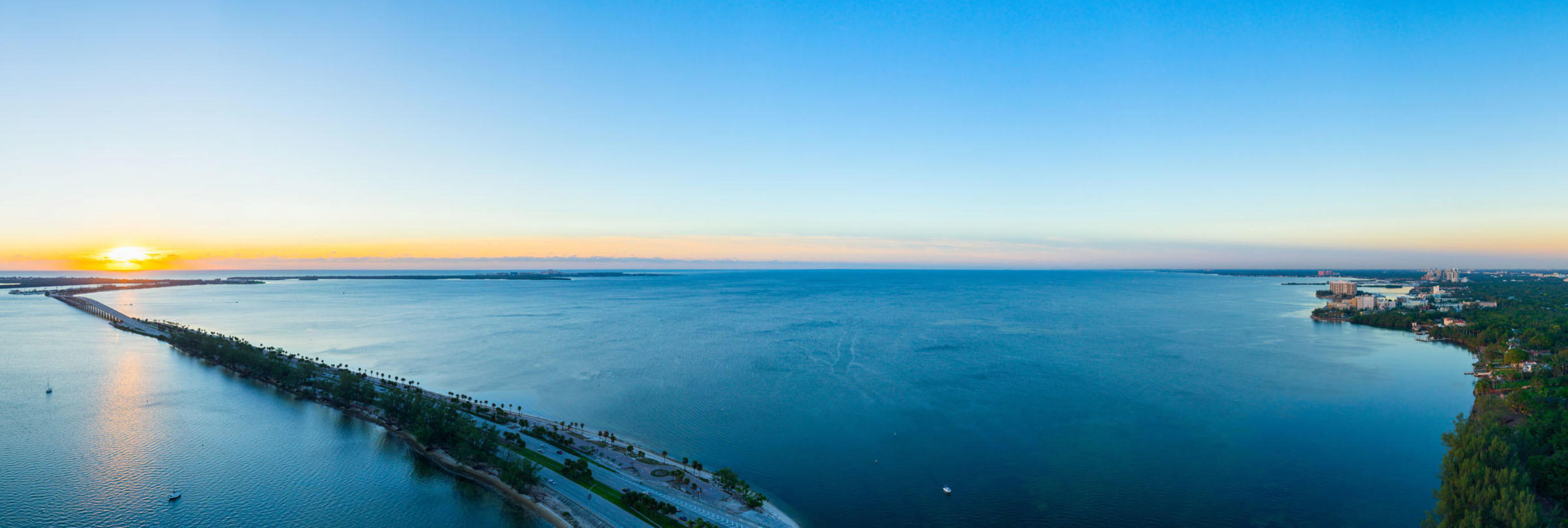Project Details
C’è molto dell’Italia in questo edificio che domina downtown Miami con incredibile vista sullo skyline della città. Lo stile Made in Italy è frutto del gruppo Ugo Colombo CMC che ha sviluppato il progetto e dell’architetto Mario Iosa Ghini che ha disegnato gli interni. Miami My Way ha inserito il Brickell Flatiron nel suo portafoglio dedicandolo al buon gusto dei clienti italiani. L’edificio di 64 piani è una vera oasi al centro del vivace e raffinato quartiere Brickell. Visita la tua casa preferita nel BRICKELL FLATIRON
Category: Family friendly, Fashion Design, Miami, Quartieri, Vista sull’Oceano, Wellness
Project Description
BRICKELL FLATIRON
1001 South Miami Ave.
Miami
Sviluppatore:
CMC Group
Piani: 64
Units: 549
Conttato:
+39.347.983.6367
THE PROJECT
Presenting Miami’s Italian Masterpiece. Downtown Miami’s hottest neighborhood celebrates a property that represents a true architectural icon. Brickell Flatiron is an urban oasis developed by Ugo Colombo’s CMC Group and designed by renowned architect Luis Revuelta: the tower of soaring glass is defined by the sweeping exposures, which wrap around the grand interiors crafted by Italian interior architect Massimo Iosa Ghini.
LOCATION
Located in the heart of Downtown Miami, Brickell Flatiron is ideally situated within walking distance of Mary Brickell Village and Brickell City Centre-fashionable conveniences-with picturesque sidewalk cafes, fine dining, shopping, markets, outdoor and cultural activities along the way.
BUILDING FEATURES
RESIDENTIAL FEATURES
| Unità | Total SF | Camere | Bagni | Den |
| 2 Bedrooms | 1875 | 2 | 2 1/2 | No |
| 3 Bedrooms | 2653 | 3 | 3 1/2 | No |
| 1 Bedroom + Den | 1278 | 1 | 2 | Yes |
| 1 Bedroom | 1041 | 1 | 1 1/2 | No |
| Penthouse | 2691 | 3 | 3 1/2 | Yes |
| Townhome | 6015 | 4 | 4 | Yes |

